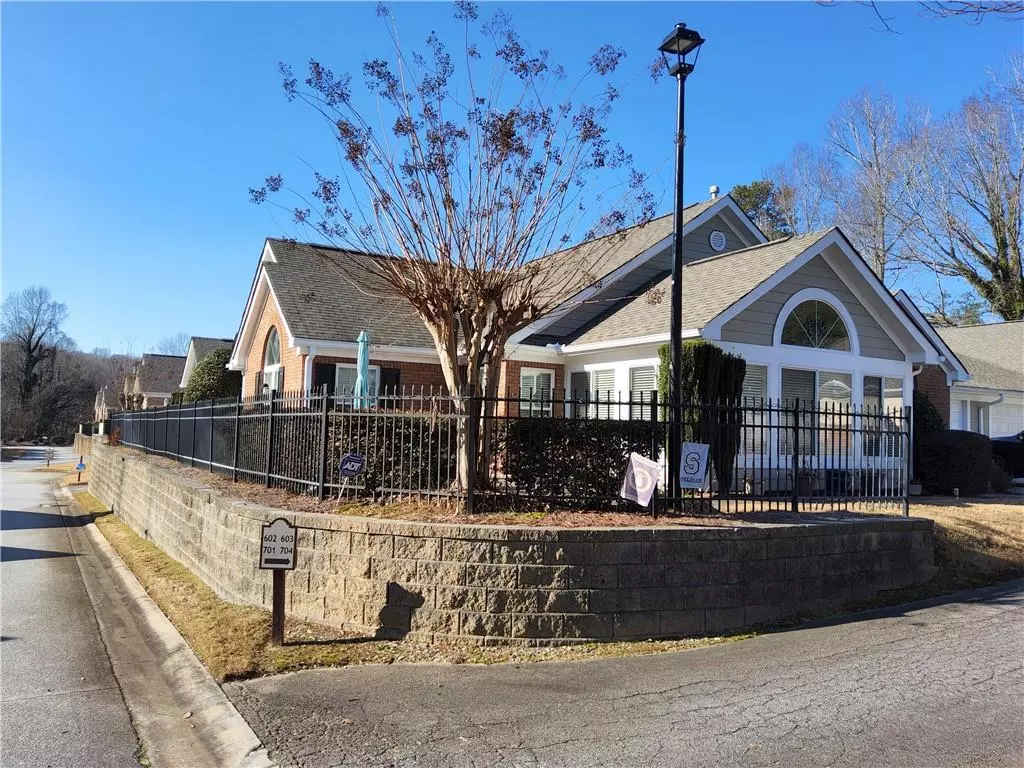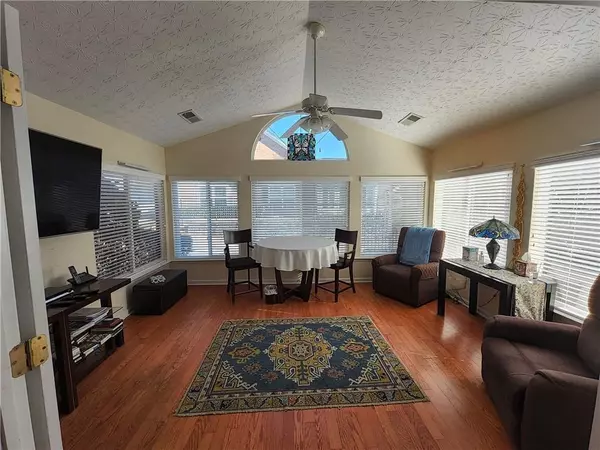$345,000
$340,000
1.5%For more information regarding the value of a property, please contact us for a free consultation.
2 Beds
2 Baths
2,143 SqFt
SOLD DATE : 03/20/2024
Key Details
Sold Price $345,000
Property Type Condo
Sub Type Condominium
Listing Status Sold
Purchase Type For Sale
Square Footage 2,143 sqft
Price per Sqft $160
Subdivision South Oaks At Cascade
MLS Listing ID 7320942
Sold Date 03/20/24
Style Ranch
Bedrooms 2
Full Baths 2
Construction Status Resale
HOA Fees $360
HOA Y/N Yes
Originating Board First Multiple Listing Service
Year Built 2007
Annual Tax Amount $723
Tax Year 2023
Lot Size 3,031 Sqft
Acres 0.0696
Property Description
Welcome to luxury living at its finest! Nestled in the South Oaks at Cascade Senior Community, this high-end 2-bedroom, 2-bathroom ranch condo is a masterpiece of design and comfort. Step into a world of sophistication with an open-concept layout that seamlessly blends modern aesthetics with timeless elegance. As you enter, be greeted by an abundance of natural light flooding the living space, thanks to the large windows. The spacious living room is perfect for entertaining, boasting high ceilings and a fireplace that creates a cozy ambiance on cooler evenings. The gourmet kitchen is a chef's dream, equipped with top-of-the-line stainless steel appliances, a double oven, sleek granite countertops, and ample storage space. Whether you're preparing a casual breakfast or hosting a lavish dinner party, this kitchen is sure to impress.
Retreat to the master suite, where luxury meets tranquility. Enjoy the comfort of a spacious bedroom with built-in bookshelves, complemented by a well-appointed master bathroom featuring a lavish step-in shower with a tile seat. The walk-in closet ensures your wardrobe stays organized and easily accessible.
The second bedroom is equally impressive, with its own walk-in closet. The bathroom with tub/shower combo sits immediately adjacent to the bedroom for added convenience and privacy. Both bedrooms provide a serene escape from the hustle and bustle of everyday life.
An additional bonus sunroom serves as a delightful retreat, offering panoramic views of the quiet neighborhood. Whether you're sipping your morning coffee or unwinding with a good book, this sunroom is the perfect sanctuary.
With the convenience of a 2-car garage, parking is a breeze, and additional storage options are readily available. This aesthetically pleasing condo not only elevates your living experience but, with everything on one level, it also provides the practicality and functionality required for a modern lifestyle.
Location
State GA
County Fulton
Lake Name None
Rooms
Bedroom Description Master on Main,Roommate Floor Plan
Other Rooms None
Basement None
Main Level Bedrooms 2
Dining Room Great Room, Open Concept
Interior
Interior Features Bookcases, High Ceilings 10 ft Main, High Speed Internet, Walk-In Closet(s)
Heating Forced Air, Natural Gas
Cooling Ceiling Fan(s), Central Air, Heat Pump
Flooring Carpet, Ceramic Tile, Hardwood
Fireplaces Number 1
Fireplaces Type Gas Log, Gas Starter, Glass Doors, Great Room
Window Features Shutters
Appliance Dishwasher, Disposal, Double Oven, Dryer, Electric Oven, Electric Range, Gas Water Heater, Microwave, Refrigerator, Washer
Laundry Laundry Room, Main Level, Mud Room
Exterior
Exterior Feature Awning(s)
Parking Features Attached, Garage, Garage Door Opener, Garage Faces Side, Kitchen Level
Garage Spaces 2.0
Fence Front Yard
Pool None
Community Features Clubhouse, Fitness Center, Homeowners Assoc, Meeting Room, Near Marta, Near Schools, Near Shopping, Near Trails/Greenway, Pool, Public Transportation, Sidewalks, Street Lights
Utilities Available Cable Available, Natural Gas Available, Phone Available, Sewer Available, Underground Utilities, Water Available
Waterfront Description None
View City
Roof Type Shingle
Street Surface Asphalt,Paved
Accessibility Accessible Hallway(s)
Handicap Access Accessible Hallway(s)
Porch Patio
Private Pool false
Building
Lot Description Level
Story One
Foundation Slab
Sewer Public Sewer
Water Private
Architectural Style Ranch
Level or Stories One
Structure Type Brick Front,Shingle Siding
New Construction No
Construction Status Resale
Schools
Elementary Schools R. N. Fickett
Middle Schools Ralph Bunche
High Schools D. M. Therrell
Others
HOA Fee Include Insurance,Maintenance Structure,Maintenance Grounds,Pest Control,Sewer,Swim,Tennis,Trash,Water
Senior Community yes
Restrictions true
Tax ID 14F0009 LL3332
Ownership Fee Simple
Acceptable Financing Cash, Conventional, FHA, VA Loan
Listing Terms Cash, Conventional, FHA, VA Loan
Financing yes
Special Listing Condition None
Read Less Info
Want to know what your home might be worth? Contact us for a FREE valuation!

Our team is ready to help you sell your home for the highest possible price ASAP

Bought with Virtual Properties Realty.com
Find out why customers are choosing LPT Realty to meet their real estate needs






